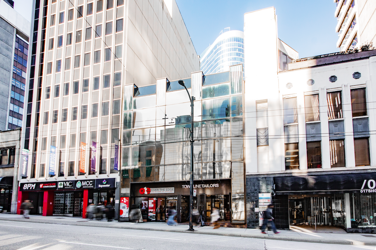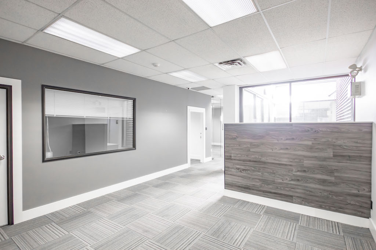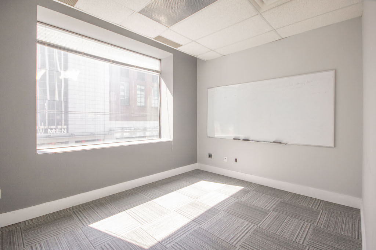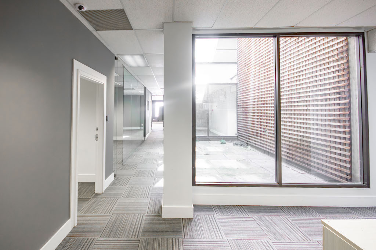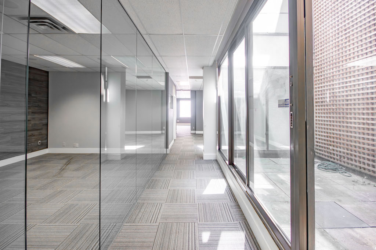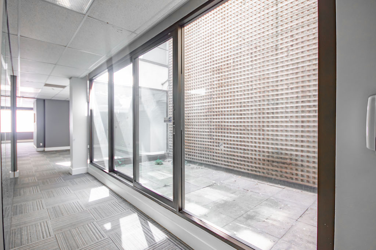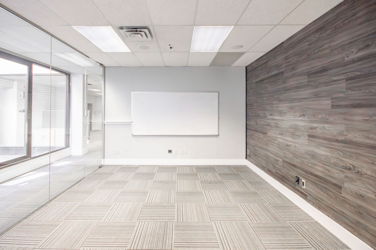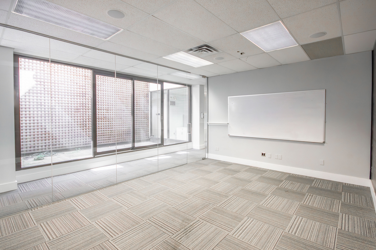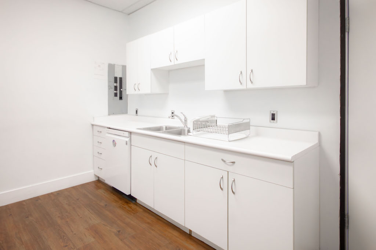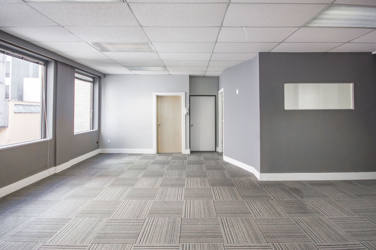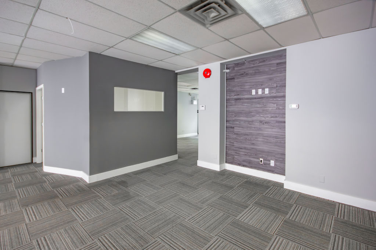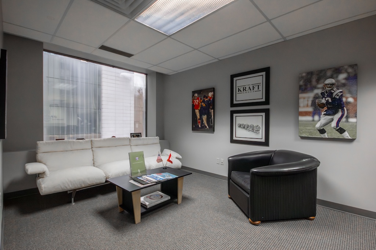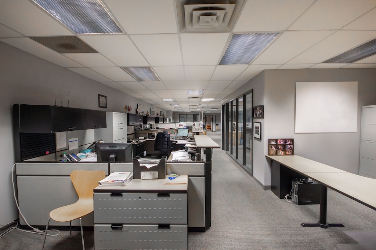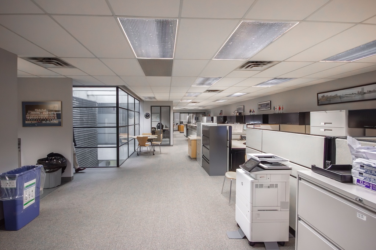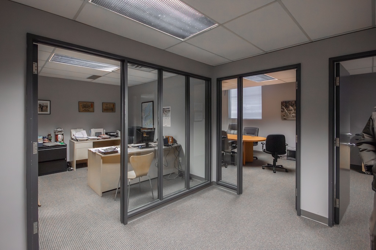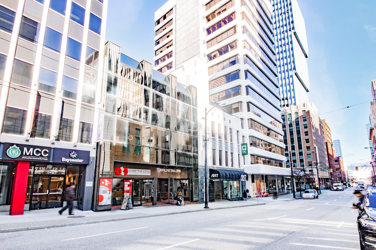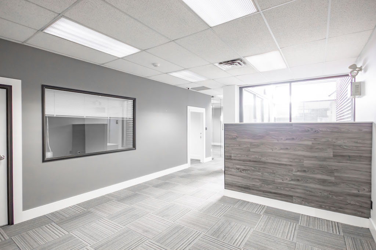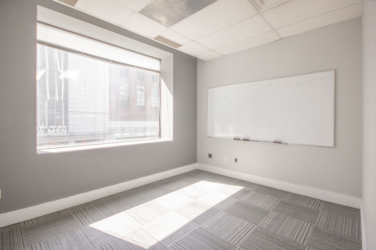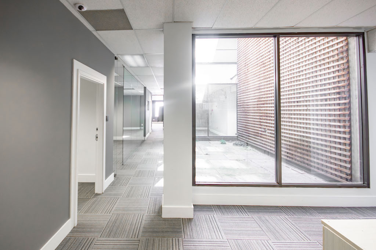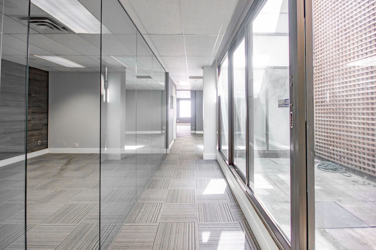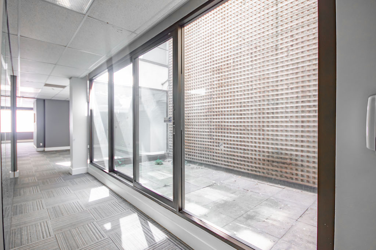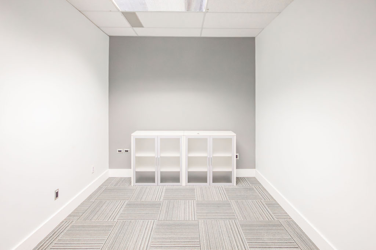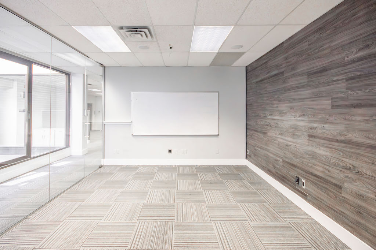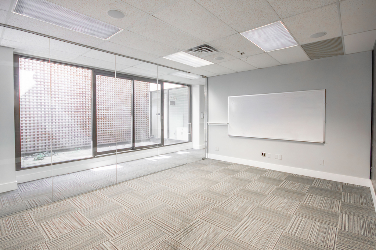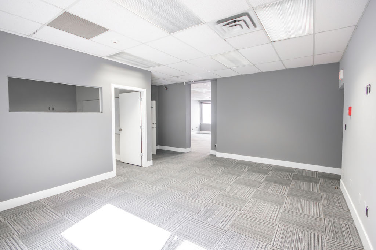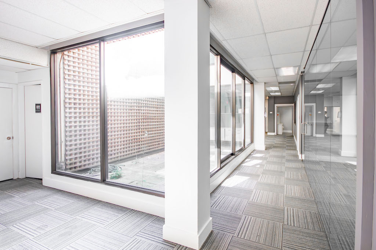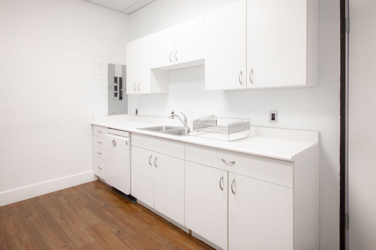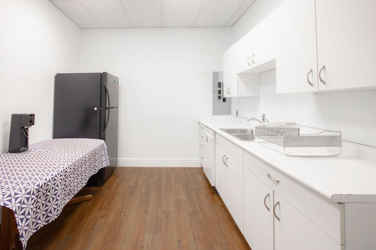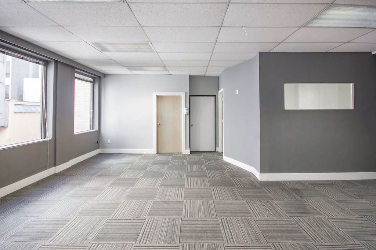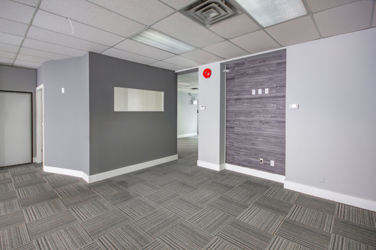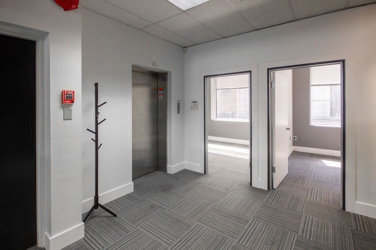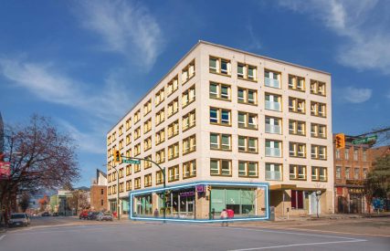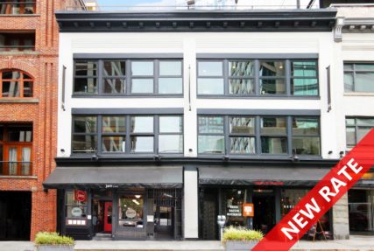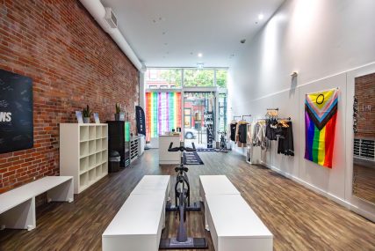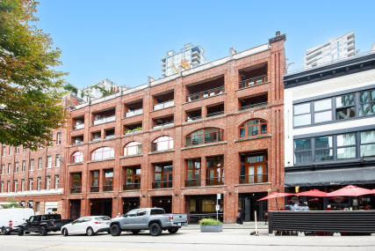541 Howe Street
The building is located on Howe Street, between West Pender and Dunsmuir Streets in the heart of the Downtown Central Business District. This area is known as a major shopping hub, distinct with fashionable boutiques and local designers as well as several businesses and retailers servicing thousands of employees, tourists and shoppers every day. The property is also located in close proximity to many transit routes, Waterfront and Granville SkyTrain stations, and walking distance to many public amenities, shops, hotels, popular eateries and drinking establishments.
Features
• Rare full floor downtown office opportunities
• Dedicated reception and passenger elevator access
• Oversized windows providing abundant natural light
• Fully distributed HVAC in place
• Kitchenette, lunch room and two private washrooms
• Unit 200 features nine enclosed offices, a private courtyard, and floor-to-ceiling glass boardroom
• Excellent transit access and many popular restaurants and amenities in the immediate vicinity
| Unit | Size (Approx.) | Rate | Brochure |
|---|---|---|---|
| 2nd Floor | 3,596 SF | $14.00 PSFPA |  |
| 3rd Floor | 3,596 SF | $14.00 PSFPA |    |
The building is located on Howe Street, between West Pender and Dunsmuir Streets in the heart of the Downtown Central Business District. This area is known as a major shopping hub, distinct with fashionable boutiques and local designers as well as several businesses and retailers servicing thousands of employees, tourists and shoppers every day. The property is also located in close proximity to many transit routes, Waterfront and Granville SkyTrain stations, and walking distance to many public amenities, shops, hotels, popular eateries and drinking establishments.
Features
• Rare full floor downtown office opportunities
• Dedicated reception and passenger elevator access
• Oversized windows providing abundant natural light
• Fully distributed HVAC in place
• Kitchenette, lunch room and two private washrooms
• Unit 200 features nine enclosed offices, a private courtyard, and floor-to-ceiling glass boardroom
• Excellent transit access and many popular restaurants and amenities in the immediate vicinity
- Location 541 Howe Street
- Area size 3,596 SF
- District Downtown
- Type Office
- Additional Rent $21.00 (2023 est.)
- Zoning DD (Comprehensive Development)
- Year Built 1928
- Brochure /wp-content/uploads/pdfs/Howe St. 541.pdf


