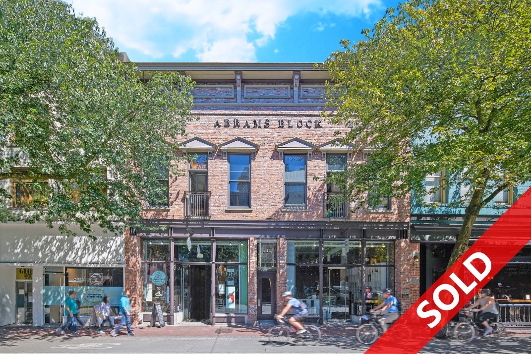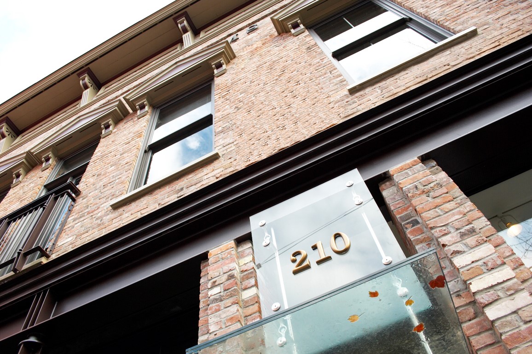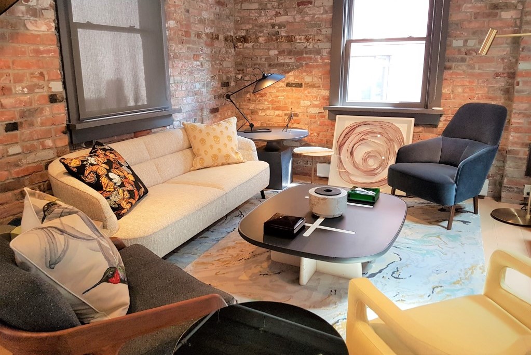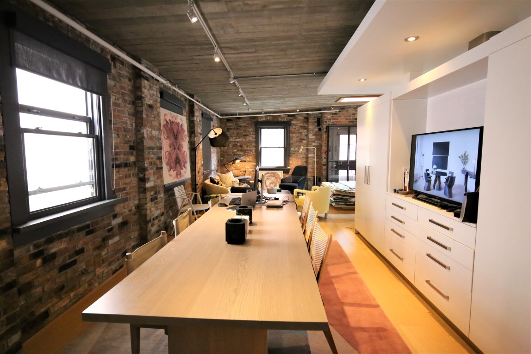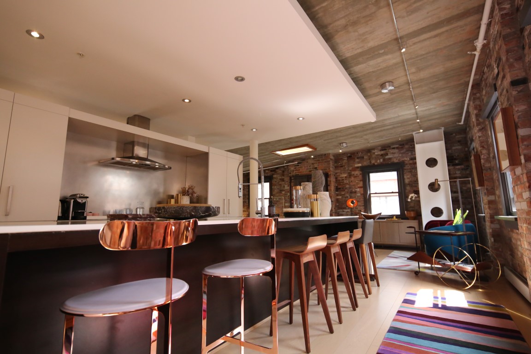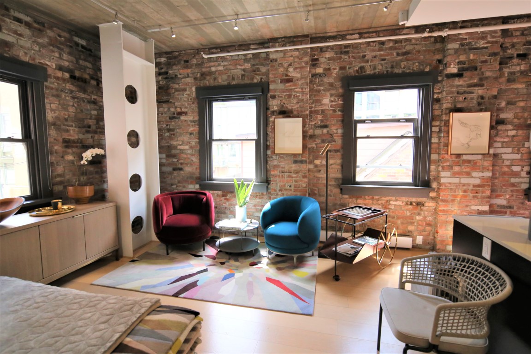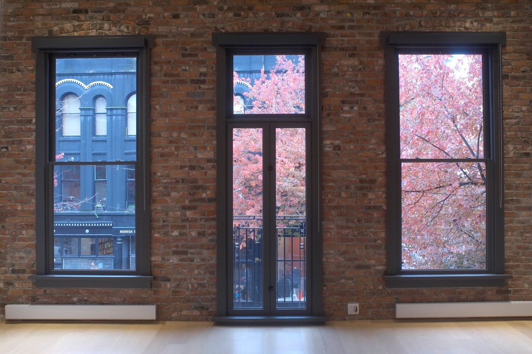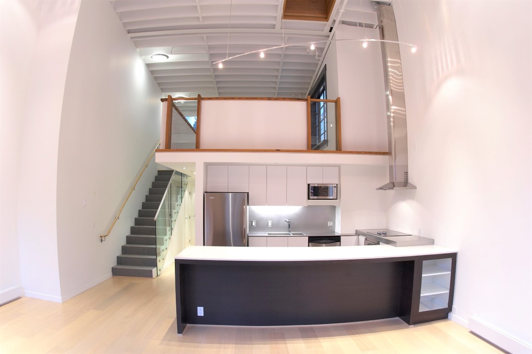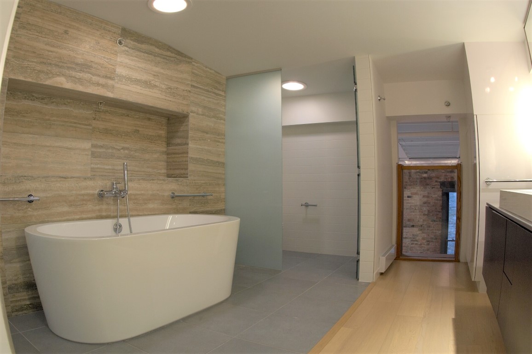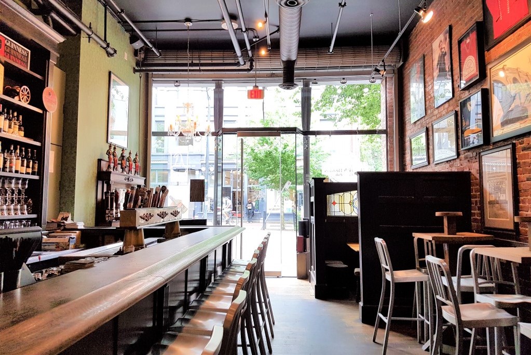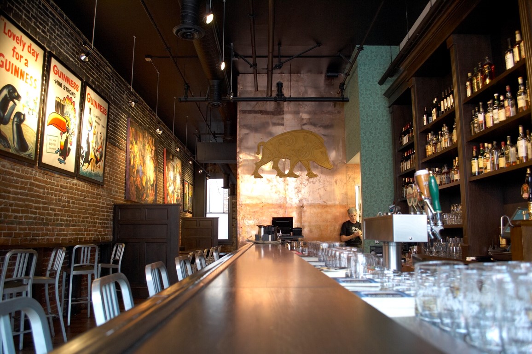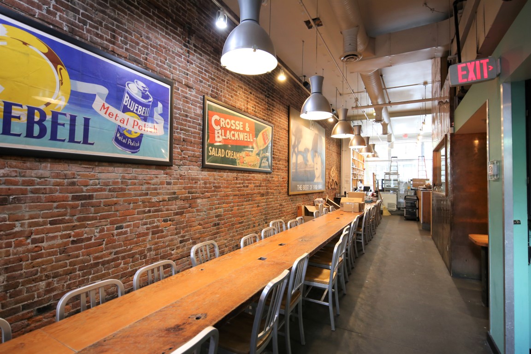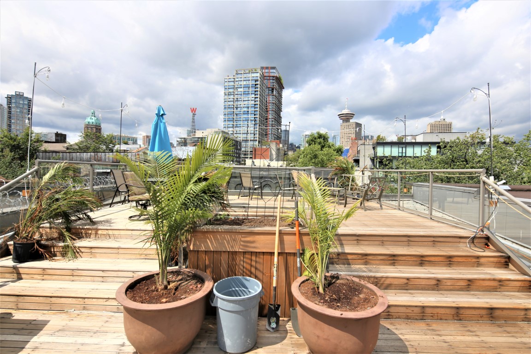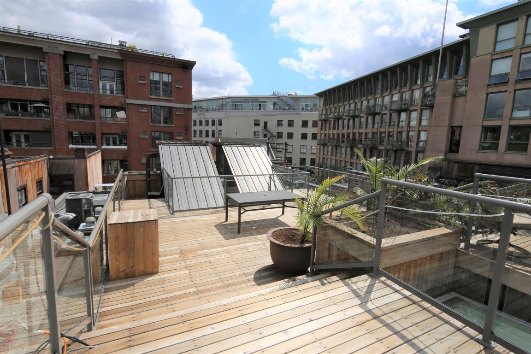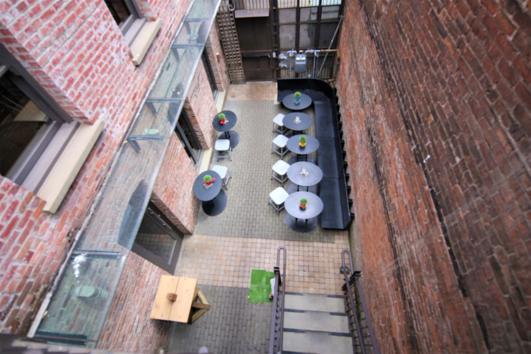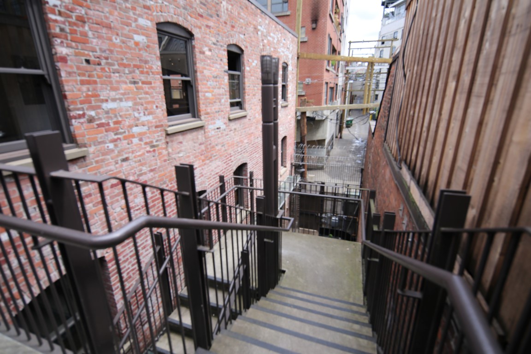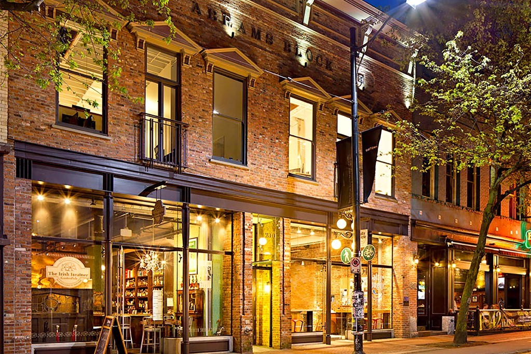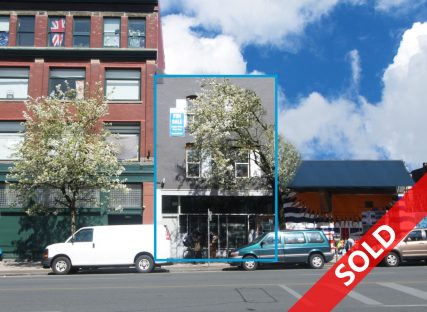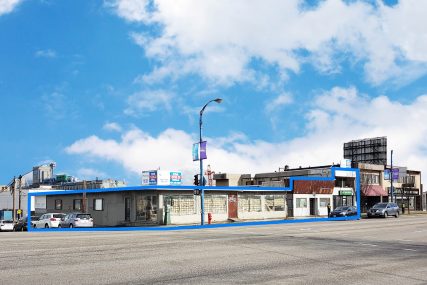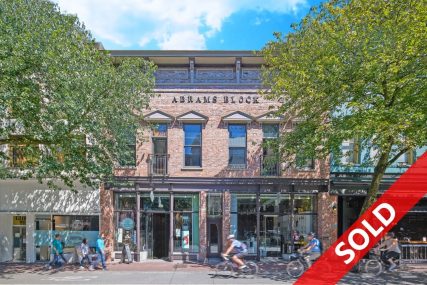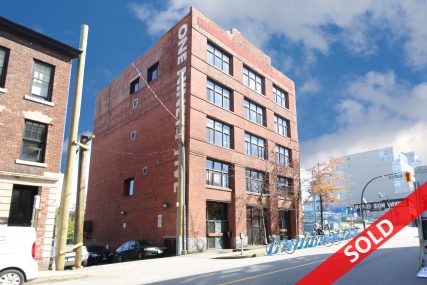210 Carrall Street
The Abrams Block was one of the first buildings built in Vancouver and is now home to five ultra-contemporary commercial live/work lofts above, with two beautifully improved commercial units on the main floor. This unique development features two buildings on one site: a two-storey building fronting Carrall Street, and a three-storey building at the rear.
Designed by Merrick Architecture, the offices and/or residences range from approximately 415 SF to 1,964 SF and floor plans include studio layouts, one bedroom + work den, and two bedroom + work den units. Two of the suites have lofts with private luxury en-suite bathrooms and roof decks with city and mountain views. The units feature high quality finishes including stainless steel appliances, stylish flooring, interior glass sliding doors, oversized windows with some units featuring double height ceilings.
The commercial component on the main floor is approximately 4,023 SF, with a charming outdoor patio in the courtyard. The main floor is home to Vancouver’s renowned Irish Heather and Shebeen Whisky House, and features large retail glass windows, exposed brick and beam, a commercial kitchen and a warm blend of old world charm and modern finishes. Other features of this City of Vancouver Heritage Award of Merit winner include intercom access, a stylish and bright stairwell and lobby, a character rear side courtyard, a beautifully upgraded façade, exterior façade lights, a handicap access elevator, and much, much more.
| Price | Brochure |
|---|---|
| Please contact us |  |
- Address 210 Carrall St.
- District Gastown
- Type Investment, Mixed Use, Owner-User
- Lot Size 5,220 SF (approx.)
- Building Size
11,618 SF
(Gross approx.)
10,033 SF
(Rentable approx.) - Zoning HA-2 (Gastown Historic Area)
- Year Built 1912
- Legal Description PL VAP184 LT 26 BLK 7 DL 196 LD 36
- PID 015-693-767
- Property Taxes $40,158.64 (2019)

- Robert Tham
- 604-609-0882 x 223
- robert@corbelcommercial.com

- Marc Saul
- 604-609-0882 x 222
- marc@corbelcommercial.com
The Abrams Block was one of the first buildings built in Vancouver and is now home to five ultra-contemporary commercial live/work lofts above, with two beautifully improved commercial units on the main floor. This unique development features two buildings on one site: a two-storey building fronting Carrall Street, and a three-storey building at the rear.
Designed by Merrick Architecture, the offices and/or residences range from approximately 415 SF to 1,964 SF and floor plans include studio layouts, one bedroom + work den, and two bedroom + work den units. Two of the suites have lofts with private luxury en-suite bathrooms and roof decks with city and mountain views. The units feature high quality finishes including stainless steel appliances, stylish flooring, interior glass sliding doors, oversized windows with some units featuring double height ceilings.
The commercial component on the main floor is approximately 4,023 SF, with a charming outdoor patio in the courtyard. The main floor is home to Vancouver’s renowned Irish Heather and Shebeen Whisky House, and features large retail glass windows, exposed brick and beam, a commercial kitchen and a warm blend of old world charm and modern finishes. Other features of this City of Vancouver Heritage Award of Merit winner include intercom access, a stylish and bright stairwell and lobby, a character rear side courtyard, a beautifully upgraded façade, exterior façade lights, a handicap access elevator, and much, much more.
- Location 210 Carrall St.
- District Gastown
- Type Investment, Mixed Use, Owner-User
- Lot Size 5,220 SF (approx.)
- Building Size
11,618 SF
(Gross approx.)
10,033 SF
(Rentable approx.) - Zoning HA-2 (Gastown Historic Area)
- Year Built 1912
- Legal Description PL VAP184 LT 26 BLK 7 DL 196 LD 36
- PID 015-693-767
- Property Taxes $40,158.64 (2019)


