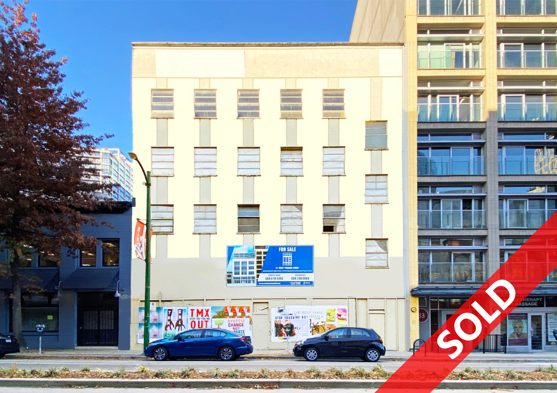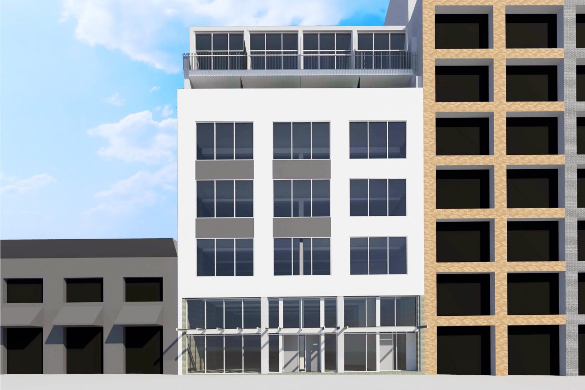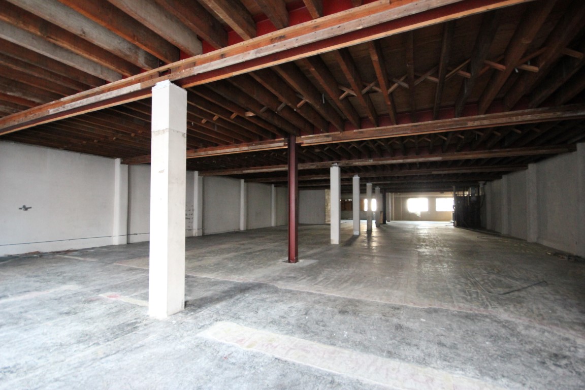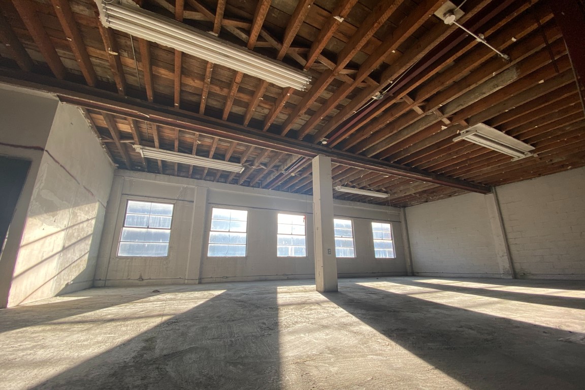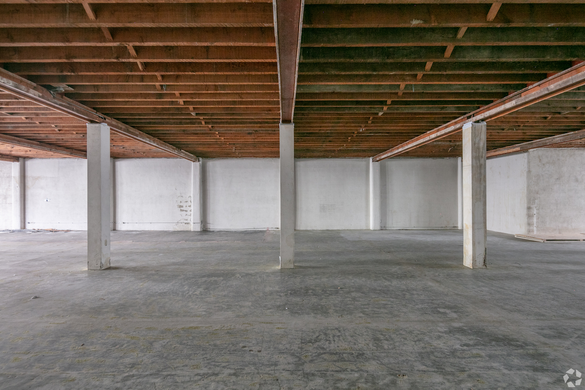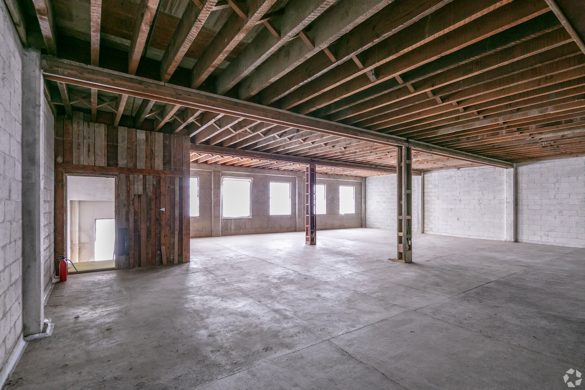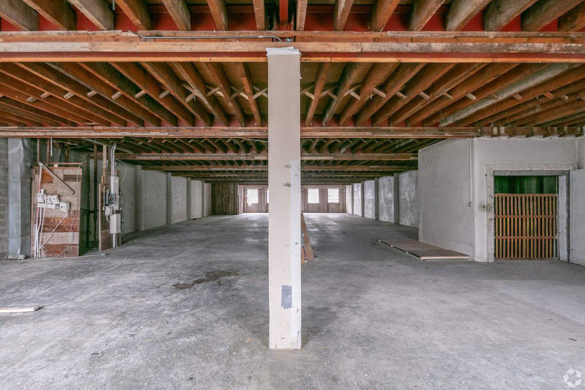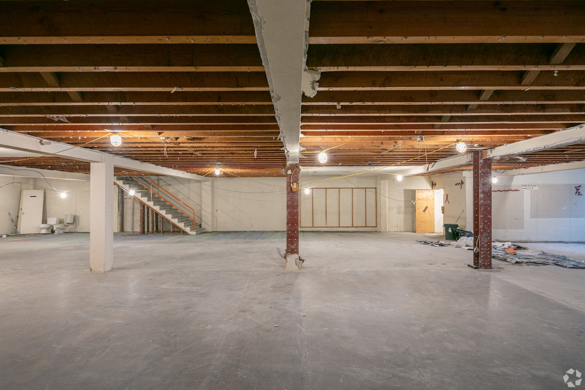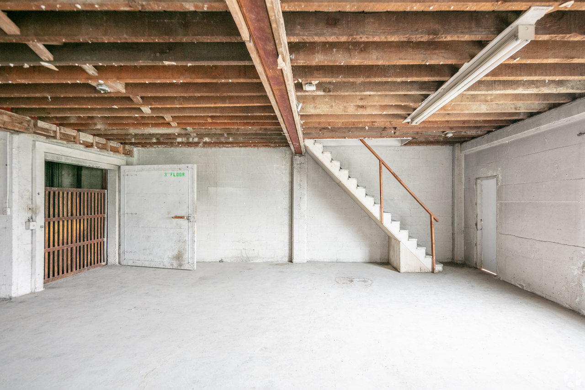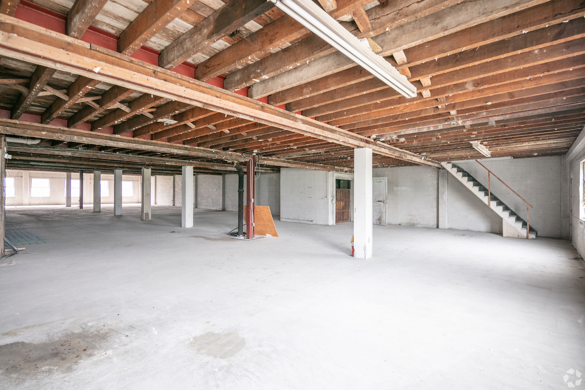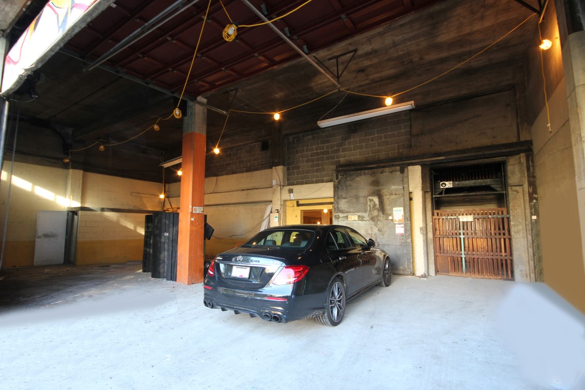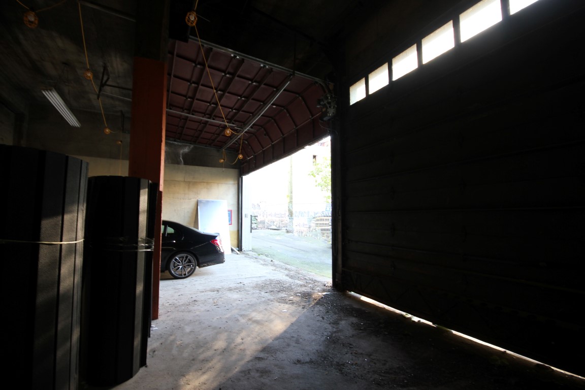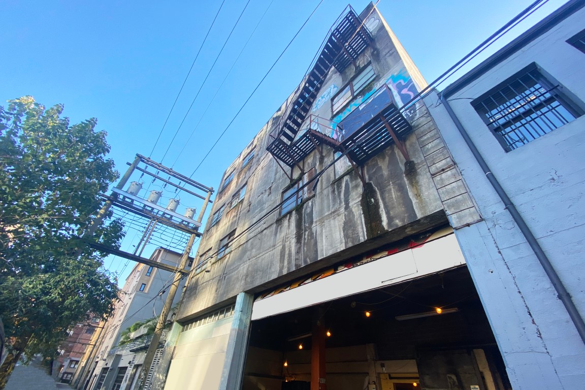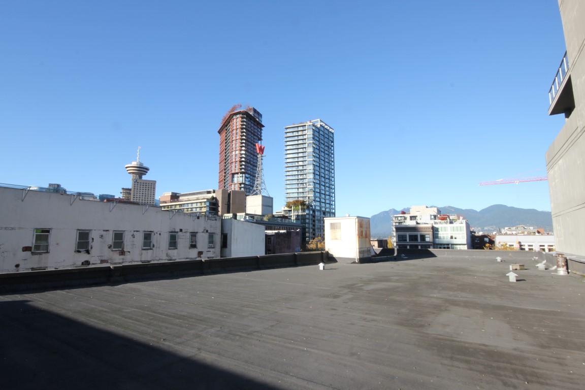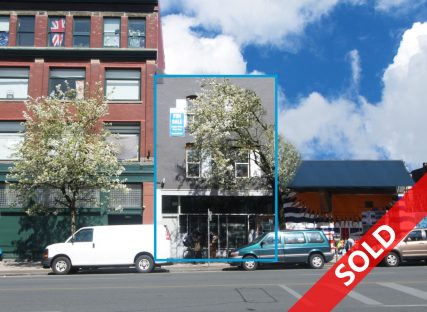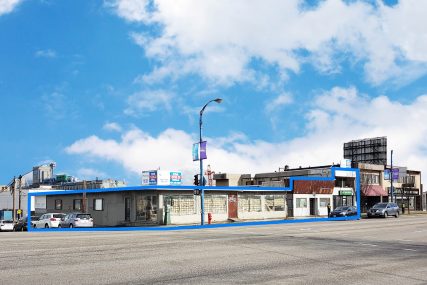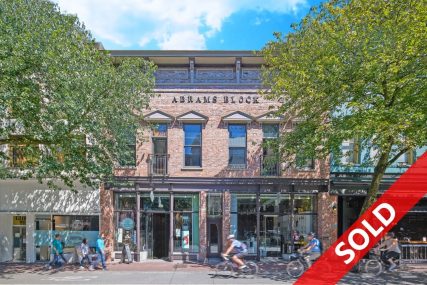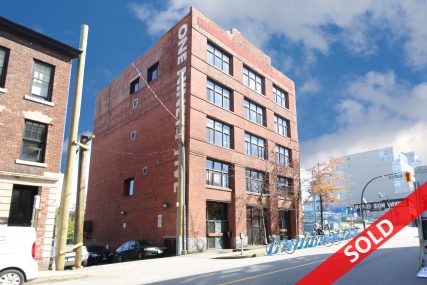41 W Pender Street
Corbel Commercial is pleased to announce the sale of 41 W Pender Street, a freestanding 4-storey plus lower-level building* in Downtown Vancouver’s coveted Crosstown neighbourhood. The existing building features attractive ceiling heights on a majority of the floors, a loading area at the rear with large roll up doors and a freight elevator. There were also permits in place to redevelop the property into a stylish mixed-use project, which would consist of retail, office and residential uses.
*All measurements are approximate and must be verified by all interested parties. As per the City of Vancouver, the approved occupancy of the building is Retail & Warehouse as of December 23rd, 2021.
| Price | Brochure |
|---|---|
| $9,500,000.00 |  |
- Address 41 W Pender Street
- District Crosstown, Gastown
- Type Investment, Redevelopment
- Lot Size 6,000 SF (approx.)
- Building Size Please contact agent
- Zoning DD – Comprehensive Development
- Legal Description LT 1 BLK 29 DL 541 PL EPP95838
- PID 030-971-934
- Property Taxes $81,609.10 (2022)

- Robert Tham
- 604-609-0882 x 223
- robert@corbelcommercial.com

- Marc Saul
- 604-609-0882 x 222
- marc@corbelcommercial.com
Corbel Commercial is pleased to announce the sale of 41 W Pender Street, a freestanding 4-storey plus lower-level building* in Downtown Vancouver’s coveted Crosstown neighbourhood. The existing building features attractive ceiling heights on a majority of the floors, a loading area at the rear with large roll up doors and a freight elevator. There were also permits in place to redevelop the property into a stylish mixed-use project, which would consist of retail, office and residential uses.
*All measurements are approximate and must be verified by all interested parties. As per the City of Vancouver, the approved occupancy of the building is Retail & Warehouse as of December 23rd, 2021.
- Location 41 W Pender Street
- District Crosstown, Gastown
- Type Investment, Redevelopment
- Lot Size 6,000 SF (approx.)
- Building Size Please contact agent
- Zoning DD – Comprehensive Development
- Legal Description LT 1 BLK 29 DL 541 PL EPP95838
- PID 030-971-934
- Property Taxes $81,609.10 (2022)


